Centennial Hall in Wroclaw
It is not a frequent occurrence that a building merely 100 years old is honoured in this way. Construction of the Centennial Hall is one of the turning points in the history of the utilisation of steel for reinforcing structural frames of buildings.
It was constructed between 1911 and 1913, in commemoration of the hundredth anniversary of the Battle of the Nations, fought with Napoleon (1813). Its other purpose was to serve as the centre for the great Centennial Exhibition. The city allocated a great land for this purpose, on the border of Szczytnicki Park, nearby the Zoological Garden and on site of a horse racing track, open until 1907. In the competition for developing the site, Max Berg was chosen from among 43 designers. Not surprisingly, he was indeed the urban architect of Wrocław. His project met with loud protests from his competitors, as frequently is the case in such situations. Nevertheless, and regardless of the high costs (Reichmark 1.9 million), a formal building permit was issued on June 28, 1911.
At the time of its construction, the Hall had the biggest reinforced concrete roofing in the world. The covering central cupola had 67 meters in diameter and the maximal width of the interior equals 95 metres. Available surface amounts to 14000 square metres. The Hall is spacious with the inner height of 43 metres. Further 56 exhibition rooms and vast lobbies were planned around the central hall. It was assumed that the Jahrhunderthalle exhibition centre could receive even 10,000 visitors at a time.
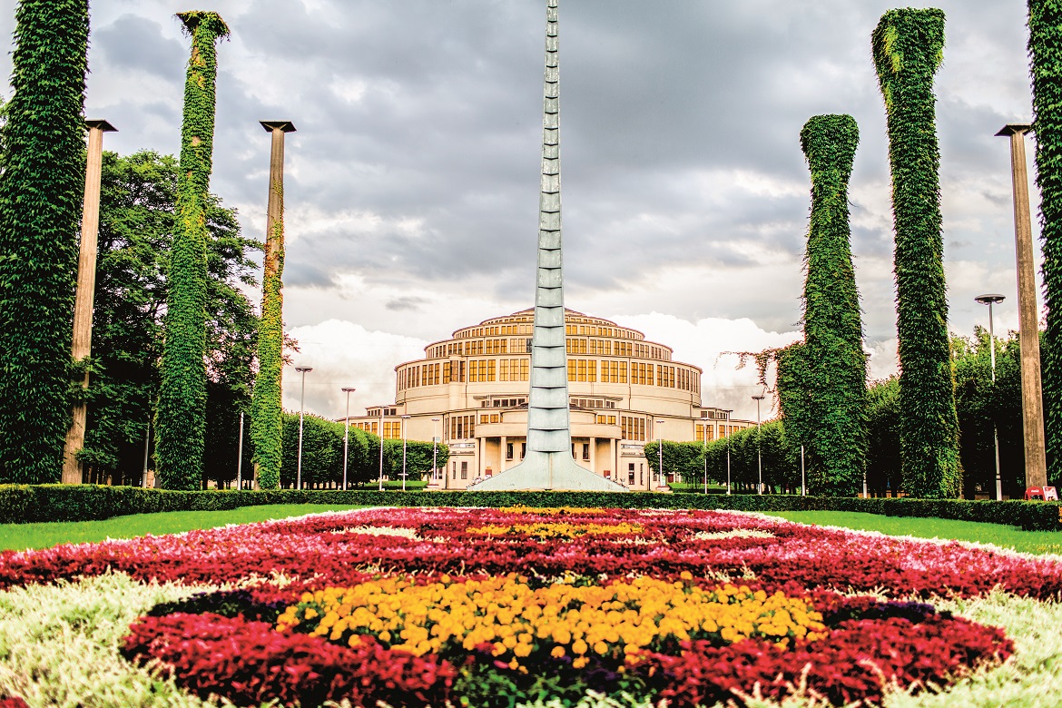
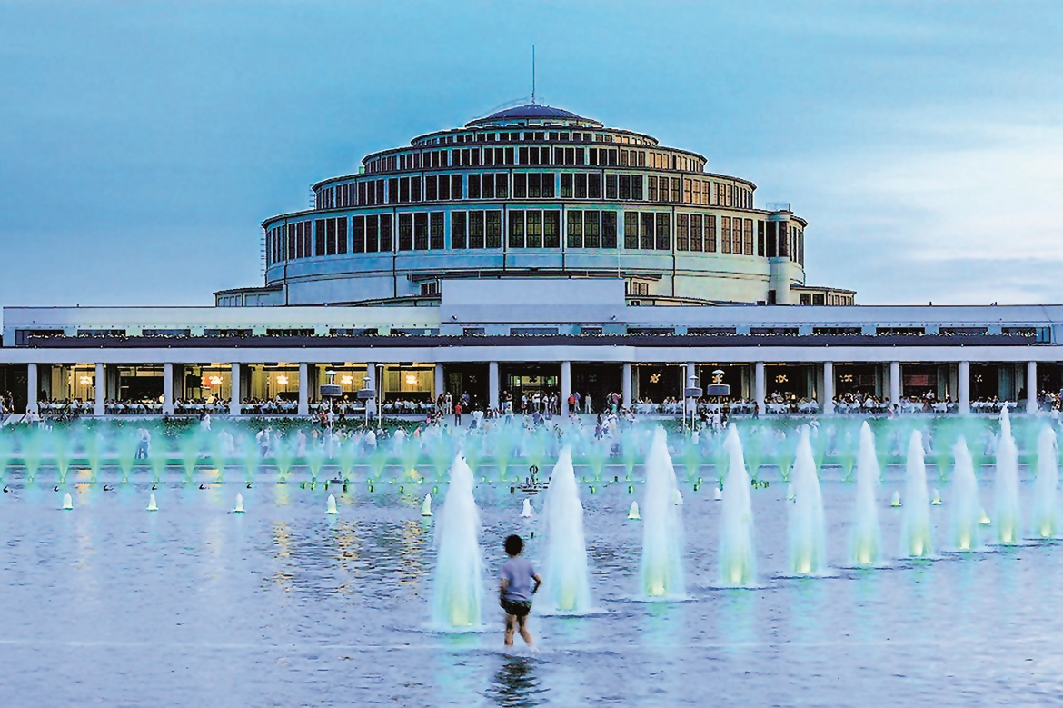
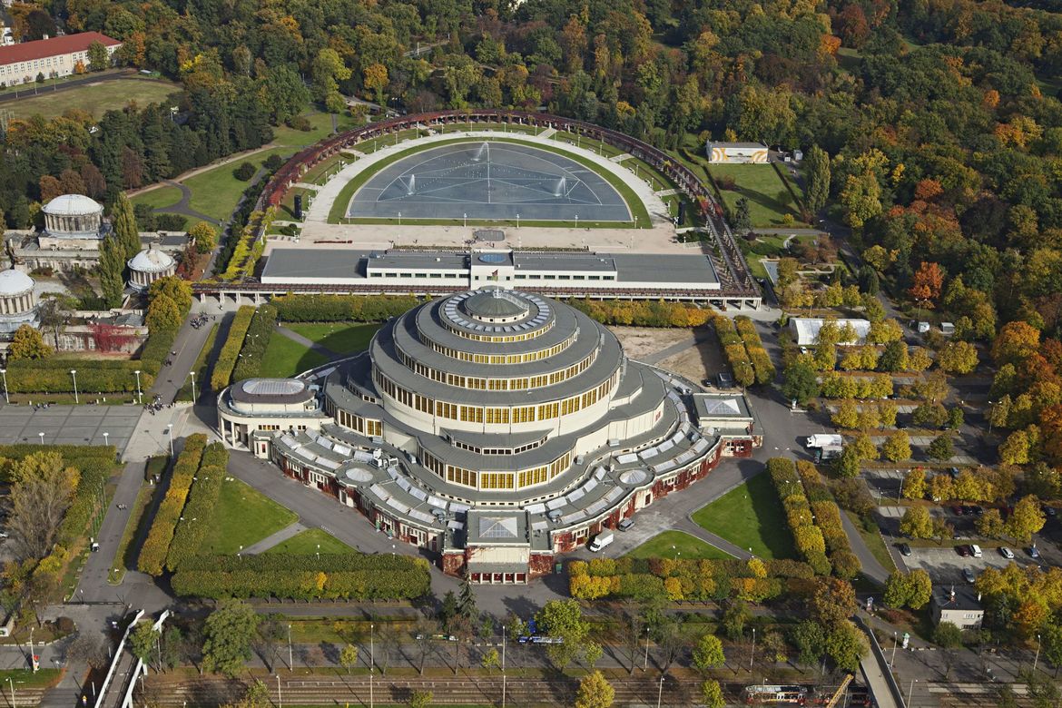
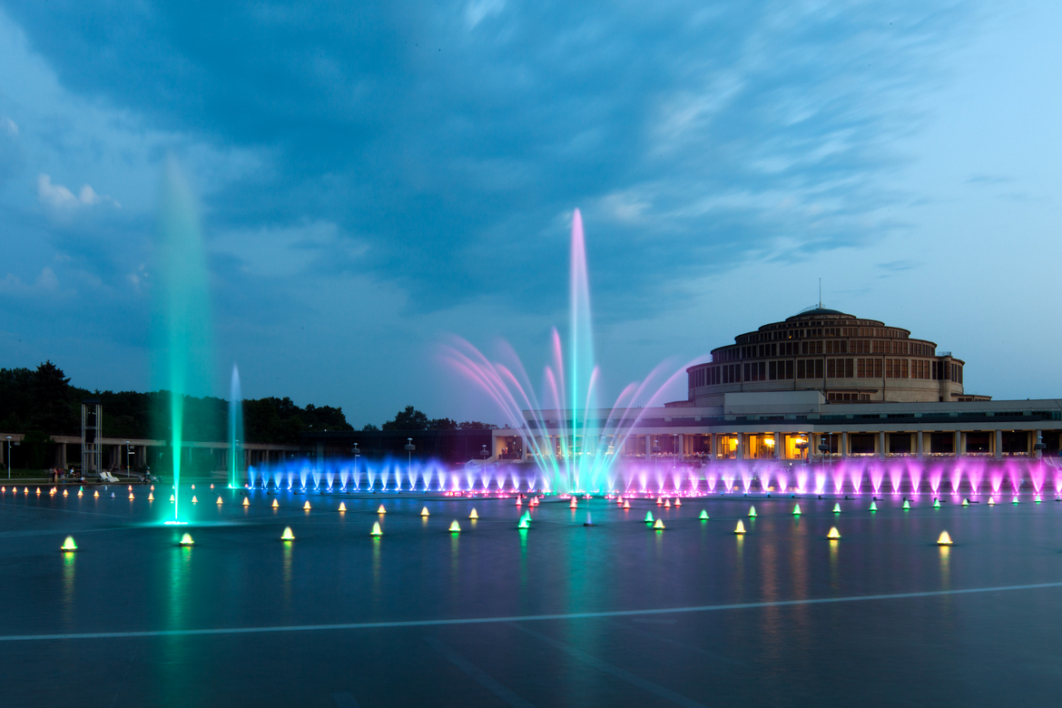
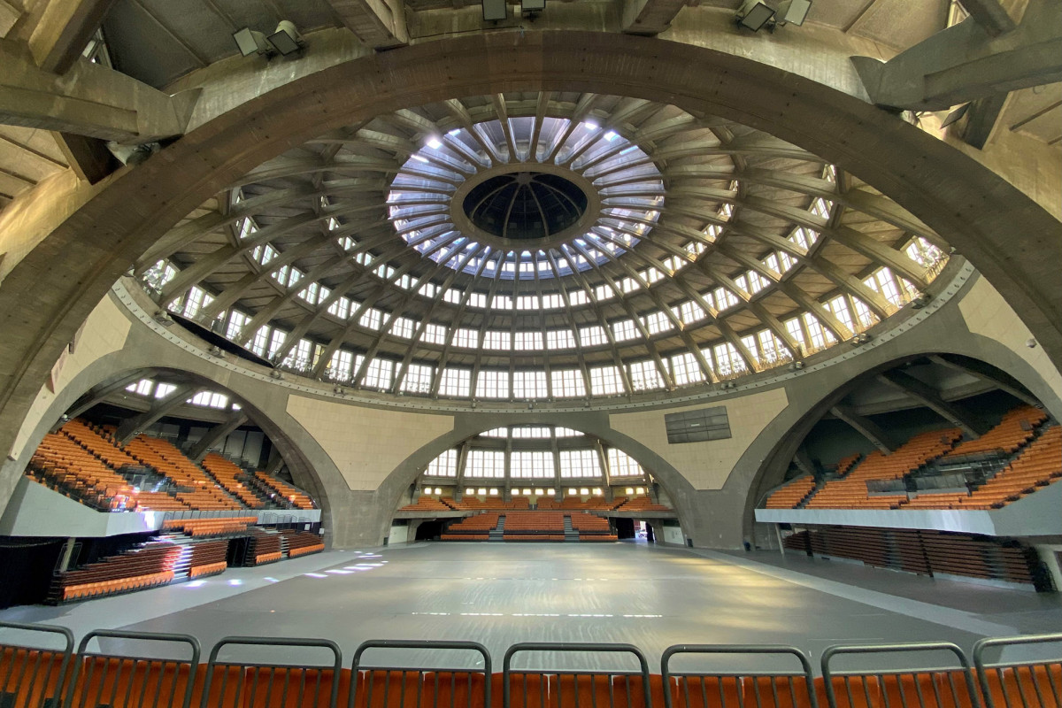
Max Berg and his team focused on the functional aspect of the Hall. Its plan in the lower part was based on a square and a Greek cross with four arms of equal length, and the cupola’s plan, on a circle – as is visible on the satellite picture. On the end of three of the cross’s arms, there are small entrances and on the Western arm, oriented towards the city centre, there is a big two-storey entrance hall built on an oval plan. Constructionwise, the Hall consists of two independent elements, separated by an expansion joint. In the lower part – the one built on a square plan, the cupola-shaped roofing loosely rests in a ring of concrete and steel. The roofing consists of thin reinforced concrete ribs coming together radially and supported at the top on the so-called “central clamp ring”. At the bottom, the rib ends press against the so-called “expanding ring”; thus, they cannot fold to the inside, nor slide apart. The building structure is secure. Both concrete rings are reinforced with thick steel sheet metal. Windows have been installed in between the thin upper ribs and in the lower part of the construction. There was a window also in the very centre of the ring, but as it leaked it had to be bricked up.
The Hall’s construction was finalised in December, 1912, a month and a half ahead of the planned date. The main room contained huge organ, the same that now plays in the Cathedral of St. John the Baptist in Wrocław. The Centennial Exhibition and the Hall as well were inaugurated with the performance of Gerhart Hauptmann’s play. An interesting fact is that no heating system had been designed for the Hall. It was added only after World War II. Nowadays, the Hall, equipped in the recent years with a highly advanced system of fold-up floors for different purposes and new windows with roller blinds, serves as a concert hall and a show room. It hosts both basketball games and monumental opera performances (e.g. The Haunted Manor of Moniuszko, Verdi’s Aida, Trubadur and Nabucco, Wagner’s The Valkyrie, Siegfried and Twilight of the Gods).
On May 31, 1997, during his sixth visit to Poland, John Paul II led an ecumenical prayer in the Centennial Hall, as part of the Eucharistic congress.


